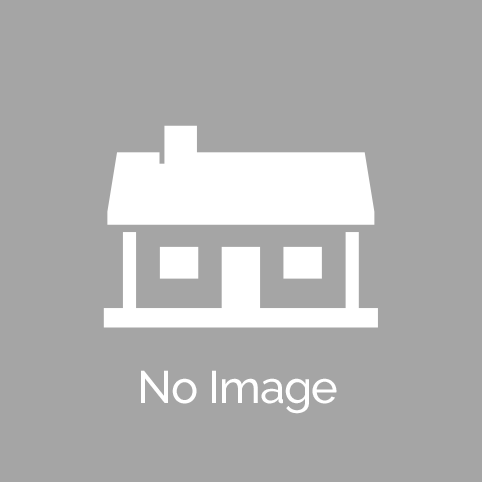Skip to content
Contact: Devin Tanner
REAL ESTATE ESSENTIALS
Calculate Payment
sponsored by

Page Stats
- Listing Number40580541
- Expiration DateNov 29, 2025
- Page Views728
- Favorited11
- Member SinceAug 2018
- Days Online4
- Days Left139
Important Safety Tip
We work hard to protect you and this service from fraud. As with any classifieds service please be aware of the warning signs relative to buying and selling online. Concerned about this listing?
1114 Alexander CtGrantsville, UT 84029
1114 Alexander Ct
Grantsville, UT 84029
By Agent | 4 Days
728
$585,000
Favorite (11)
Share
| |

42 Photos |
Description
Nestled in the highly sought-after South Willow Estates, this beautiful 4-bedroom, 3.5-bathroom home offers 2,941 sq. ft. of thoughtfully designed living space on just over a third of an acre. With a three-car garage as well as RV Parking, and a prime location near a cul-de-sac and park, this home is perfect for those seeking comfort, convenience, and breathtaking surroundings. Inside, you'll find upgraded LVP flooring throughout and a modern kitchen featuring granite countertops. The fully finished basement includes a kitchenette, offering versatility for guests or additional entertainment space. The spacious master suite boasts a walk-in closet, separate tub and shower, and plenty of natural light. Step outside to your huge 30' x 15' deck, ideal for entertaining while enjoying the stunning mountain views. Relax in the included hot tub, and take advantage of the nearby horse trails maintained by the HOA. Additional upgrades include a new furnace, water heater, water softener, and AC unit-all replaced within the last 12 to 18 months. Don't miss the chance to own this incredible home in a serene and well-maintained community! ***TO VIEW FULL MOTION VIDEO OF THIS HOME PRESS THE TOUR BUTTON** **THIS HOME IS FEATURED ON TELEVISIONS REAL ESTATE ESSENTIALS ABC4 UTAH SUNDAYS AT 4:30PM *** Square footage figures are provided as a courtesy estimate only. Buyer is advised to obtain an independent measurement & verify all info.
Property Details
- Property Type:Single Family Home
- Seller Type:By Agent
- School District:Tooele School District
- Bedrooms:4
- Bathrooms:3.5
- Year Built:2009
- Square Feet:2,941
- Acreage:0.31
- Heating:Forced Air
- Cooling:Central Air
- Garage/Parking:3 Car Attached Garage, Other
- Yard:Fenced - Full, Landscape - Full
- Appliances Included:Range, Refrigerator, Microwave, Other
- Basement Type:Full - Finished
- Floor Coverings:Carpet, Laminate, Other
- Exterior Material:Stucco, Other
- Special Features:Security System, Walk-in Closet, Sprinklers - Automatic, Deck, Patio - Covered, Hot Tub
- HOA Fees:$35 per month
Share
Favorite (11)
Share
More From This Seller
Homes For Sale in GrantsvilleHomes For Sale in ErdaHomes For Sale in Stansbury ParkHomes for Sale in 84029Homes for Sale in 84074
Terms of use
| Classifieds Terms of Use
| Privacy Statement
| DMCA Notice
| Do Not Sell My Data
| EEO Public File Report
| TV FCC Public File
| Radio FCC Public File
| Closed Captioning Assistance
© 2025 KSL.com
| KSL Broadcasting Salt Lake City UT
| Site hosted & managed by Deseret Digital Media
- a Deseret Media Company

