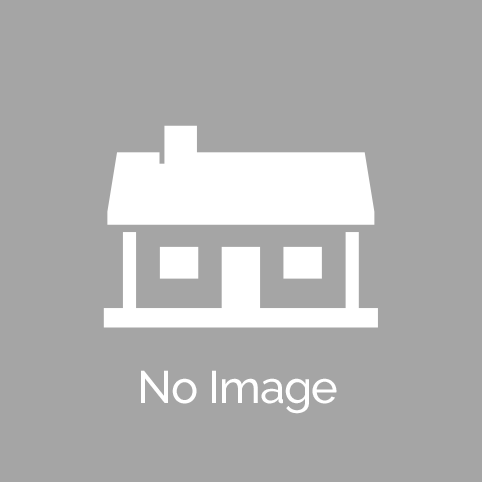Skip to content
Contact: Jacquelin Pabon
Summit Sothebys International Realty
Calculate Payment
sponsored by

Page Stats
- Listing Number40595572
- Expiration DateOct 28, 2025
- Page Views396
- Favorited4
- Member SinceDec 2020
- Days Online24
- Days Left74
Important Safety Tip
We work hard to protect you and this service from fraud. As with any classifieds service please be aware of the warning signs relative to buying and selling online. Concerned about this listing?
4369 W Hemsley LnHerriman, UT 84096
4369 W Hemsley Ln
Herriman, UT 84096
By Agent | 24 Days
396
$484,999
Favorite (4)
Share
| |

23 Photos |
Description
Ideal Investment or Entry into the Residential Market! This Sky Ridge, end-unit townhome offers an unbeatable opportunity for investors or first-time buyers. Featuring 4 bedrooms, 3.5 bathrooms, and a fully finished basement, this spacious home is perfectly suited for roommates, growing families, or remote professionals. A rare find in the community, the finished basement includes a fourth bedroom, bathroom, and a second family room-ideal for a home office, guest suite, or entertainment space. The open-concept main floor has vaulted ceilings and is flooded with natural light, creating a warm and inviting living and kitchen area. Upstairs, three generously sized bedrooms keep the family close together, while the 2-car garage plus driveway parking for two additional vehicles ensures plenty of space. Four nearby guest parking spots make hosting friends and family easy. All of this comes with a low HOA fee of just $150/month, granting access to Sky Ridge's amenities: a pool, gym, clubhouse, and extensive trails for hiking and biking. Enjoy a residential atmosphere with the convenience of Herriman Towne Center just minutes away-offering grocery stores, restaurants, shopping, and family-friendly activities. With easy access to Mountain View Cooridor, this home is a great location. Don't miss your chance to own a home that checks all the boxes!
Property Details
- Property Type:Townhome/Condo
- Seller Type:By Agent
- School District:Jordan School District
- Bedrooms:4
- Bathrooms:3.5
- Year Built:2019
- Square Feet:2,525
- Acreage:0.03
- Heating:Forced Air
- Cooling:Central Air
- Garage/Parking:2 Car Attached Garage, Driveway, Other
- Yard:Landscape - Front, Fenced - None
- Appliances Included:Range, Refrigerator, Microwave, Washer, Dryer
- Basement Type:Full - Finished
- Floor Coverings:Carpet, Tile, Laminate
- Exterior Material:Stucco, Clapboard/Masonite
- Special Features:Walk-in Closet, Pool
- HOA Fees:$150 per month
Share
Favorite (4)
Share
More From This Seller
Homes For Sale in HerrimanHomes For Sale in South JordanHomes For Sale in RivertonHomes for Sale in 84096Homes for Sale in 84009Homes for Sale in 84065
Terms of use
| Classifieds Terms of Use
| Privacy Statement
| DMCA Notice
| Do Not Sell My Data
| EEO Public File Report
| TV FCC Public File
| Radio FCC Public File
| Closed Captioning Assistance
© 2025 KSL.com
| KSL Broadcasting Salt Lake City UT
| Site hosted & managed by Deseret Digital Media
- a Deseret Media Company



