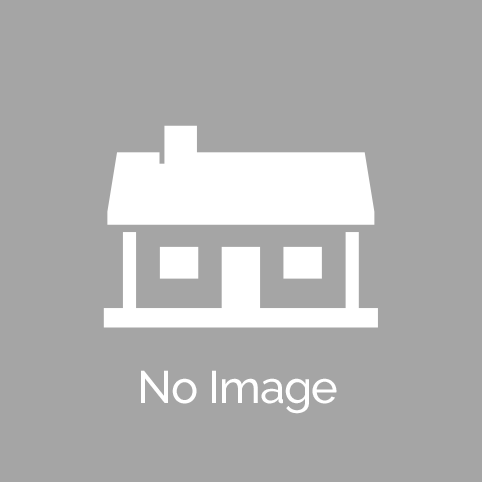Skip to content
Calculate Payment
sponsored by

Page Stats
- Listing Number40595283
- Expiration DateOct 18, 2025
- Page Views83
- Favorited0
- Member SinceOct 2019
- Days Online10
- Days Left81
Important Safety Tip
We work hard to protect you and this service from fraud. As with any classifieds service please be aware of the warning signs relative to buying and selling online. Concerned about this listing?
4578 N Solstice DrLehi, UT 84043
4578 N Solstice Dr
Lehi, UT 84043
By Agent | 10 Days
83
$1,180,000
Favorite (0)
Share
| |

1 Photo |
Description
The Ashton's welcoming, stepped, covered entry flows into the inviting foyer, revealing views of the spacious great room, dining room, and desirable luxury outdoor living space beyond, with expansive sliding doors opening the home up to a large rear covered patio for seamless indoor-outdoor living space. The well-designed kitchen is equipped with a large center island with a breakfast bar, plenty of counter and cabinet space, and a sizable walk-in pantry. The bright primary bedroom suite is enhanced by a generous walk-in closet and deluxe primary bath with dual-sink vanity, large soaking tub, luxe glass-enclosed shower, and private water closet. Spacious secondary bedrooms feature ample closets and a shared full hall bath. The thoughtfully finished basement features a kitchenette and additional bedrooms the perfect environment to enjoy with the family and for entertaining. Additional highlights include a centrally located laundry and additional storage throughout. MLS Number: 2091730 Disclaimer: Photos are images only and should not be relied upon to confirm applicable features.
- Property Type:Single Family Home
- Seller Type:By Agent
- School District:Alpine School District
- Bedrooms:5
- Bathrooms:3
- Year Built:2025
- Square Feet:3,858
- Acreage:
- Heating:
- Cooling:
- Garage/Parking:3 Car Attached Garage
- Yard:
- Appliances Included:
- Basement Type:
- Floor Coverings:
- Exterior Material:
- Special Features:
- HOA Fees:N/A
Share
Favorite (0)
Share
More Homes in This Community
Floorplans in This Community
Homes For Sale in LehiHomes For Sale in Saratoga SpringsHomes For Sale in BluffdaleHomes for Sale in 84043Homes for Sale in 84003Homes for Sale in 84045
Terms of use
| Classifieds Terms of Use
| Privacy Statement
| DMCA Notice
| Do Not Sell My Data
| EEO Public File Report
| TV FCC Public File
| Radio FCC Public File
| Closed Captioning Assistance
© 2025 KSL.com
| KSL Broadcasting Salt Lake City UT
| Site hosted & managed by Deseret Digital Media
- a Deseret Media Company



