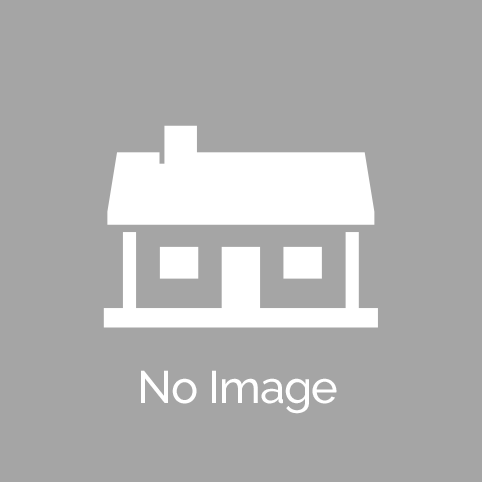Skip to content
Contact: Kevin Ivins
KW Success Keller Williams Realty
Calculate Payment
sponsored by

Page Stats
- Listing Number40592061
- Expiration DateAug 4, 2025
- Page Views153
- Favorited0
- Member SinceNov 2007
- Days Online17
- Days Left42
Important Safety Tip
We work hard to protect you and this service from fraud. As with any classifieds service please be aware of the warning signs relative to buying and selling online. Concerned about this listing?
4175 N. 100 E.North Ogden, UT 84414
4175 N. 100 E.
North Ogden, UT 84414
By Agent | 17 Days
153
$1,285,000
Favorite (0)
Share
| |

17 Photos |
Description
Just Listed!! Welcome to this stunning mountain-modern two-story, where bold architecture meets luxurious comfort. The spa-inspired primary suite features a private deck with breathtaking views, a spacious walk-in closet, and a serene bathroom complete with double sinks, toe-kick lighting, a soaking tub, and a large separate shower.
The heart of the home is the gourmet kitchen—showcasing a 66" fridge/freezer combo, gas cooktop, double ovens, and a sink set perfectly over the oversized island bar. You'll love the thoughtful details like pull-out trash bins, toe-kick lighting, and the impressive butler’s pantry with a sink, floating shelves, and sweeping valley views. The striking metal fireplace wall is framed by soaring windows and sits just off the main-level guest bedroom. The oversized mudroom includes a built-in water fountain and bottle filler for added convenience. Downstairs, the finished basement is designed for entertaining with a dedicated media area, two additional bedrooms, and a full bath. The fully finished garage includes an extra-deep third bay and an EV plug. With gorgeous mountain and valley views in every direction, wrap up your day on the expansive 26' x 14' Trex deck and truly feel at home.
Text or Call Kevin to see this today.
Property Details
- Property Type:Single Family Home
- Seller Type:By Agent
- School District:Weber School District
- Bedrooms:6
- Bathrooms:4
- Year Built:2025
- Square Feet:4,410
- Acreage:0.31
- Heating:Forced Air
- Cooling:Central Air
- Garage/Parking:3 Car Attached Garage, Driveway, Other, Street Parking
- Yard:Fenced - Partial
- Appliances Included:Range, Refrigerator, Microwave, Other
- Basement Type:Full - Finished
- Floor Coverings:Tile, Carpet, Laminate
- Exterior Material:Clapboard/Masonite, Other
- Special Features:Walk-in Closet, Fireplace - Gas, Deck
- HOA Fees:N/A
Share
Favorite (0)
Share
More From This Seller
Terms of use
| Classifieds Terms of Use
| Privacy Statement
| DMCA Notice
| Do Not Sell My Data
| EEO Public File Report
| TV FCC Public File
| Radio FCC Public File
| Closed Captioning Assistance
© 2025 KSL.com
| KSL Broadcasting Salt Lake City UT
| Site hosted & managed by Deseret Digital Media
- a Deseret Media Company



